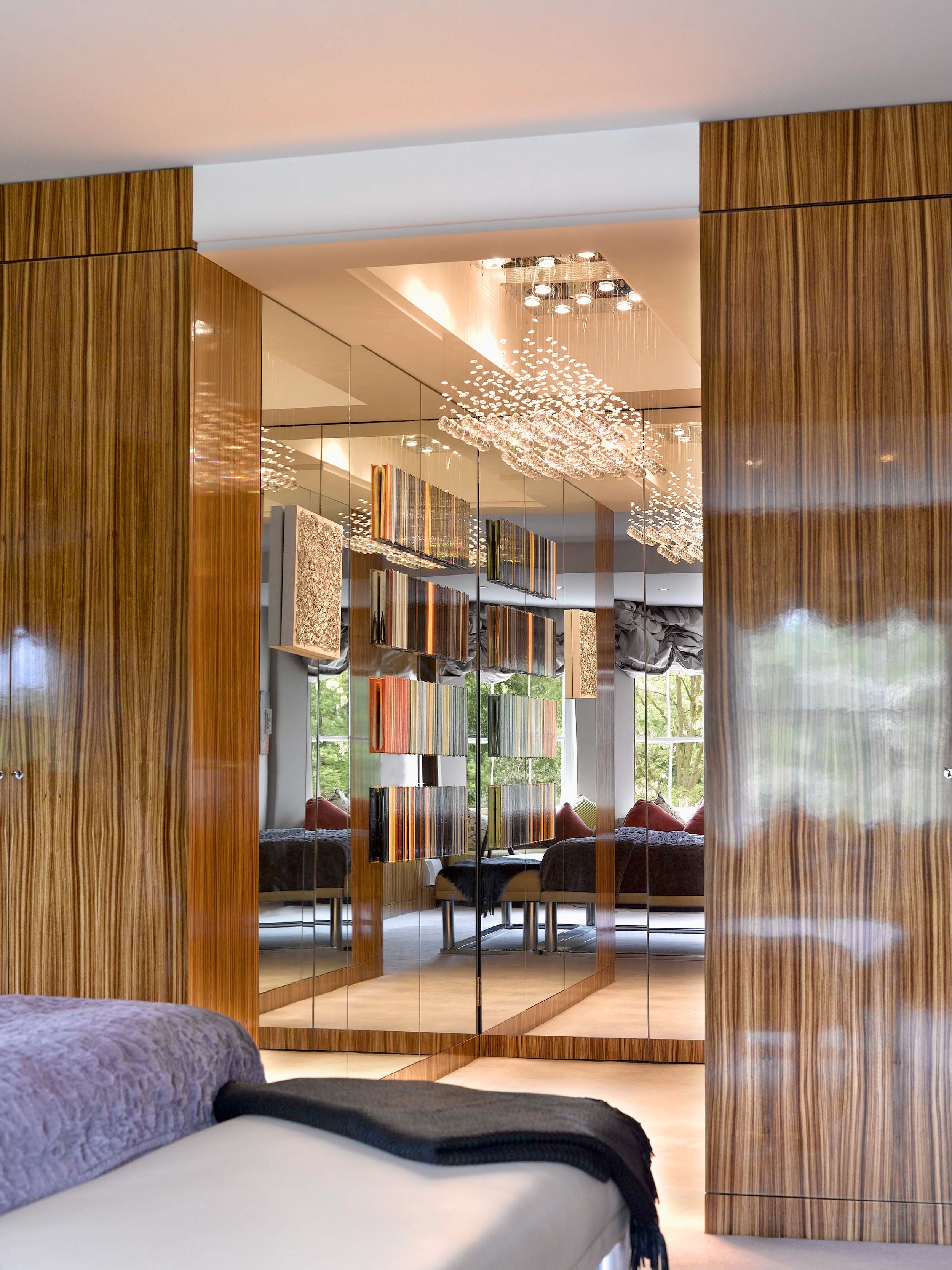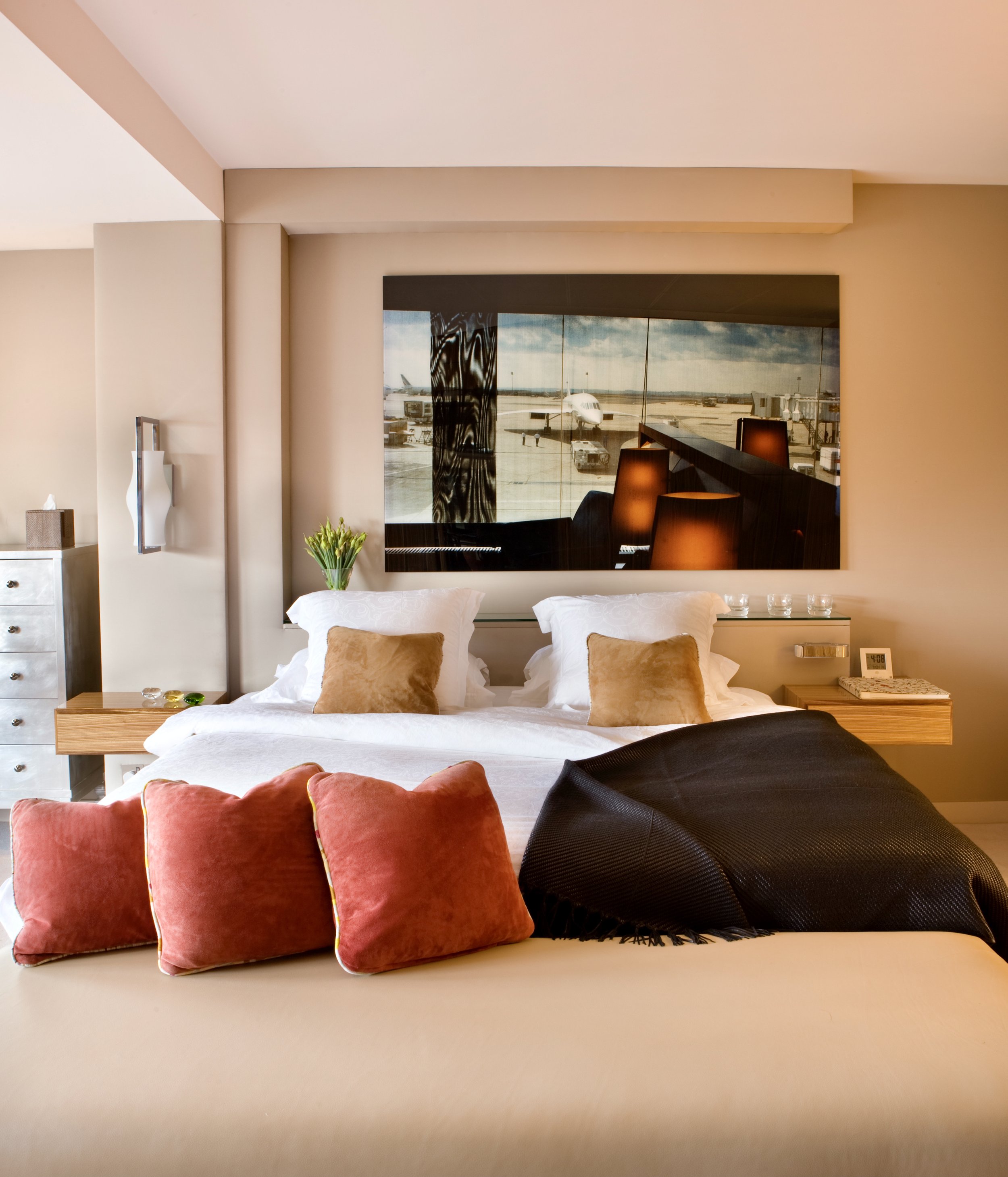Sollands was commisioned to design and carry out a lateral conversion of two flats into one large apartment in a Grade II listed Nash terrace. Grazyna created a rich, contemporary interior within this traditional building, using copious amounts of rosewood and olivewood in the reception areas. The desire was to achieve an open-plan reception area. Firedoors were discreetly incorporated into the rosewood panelling, only becoming visible when activated.






